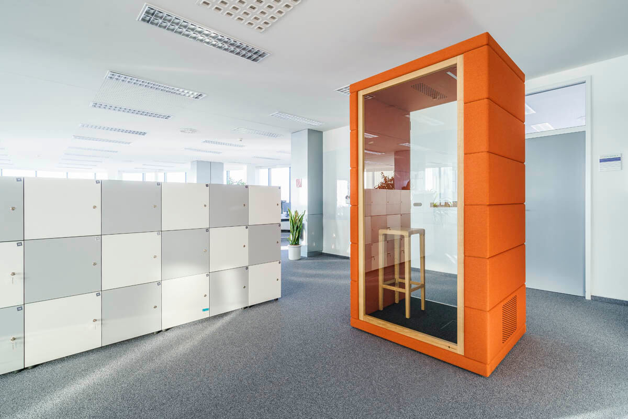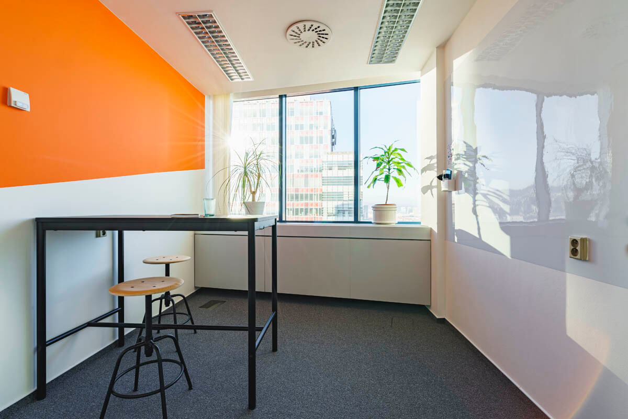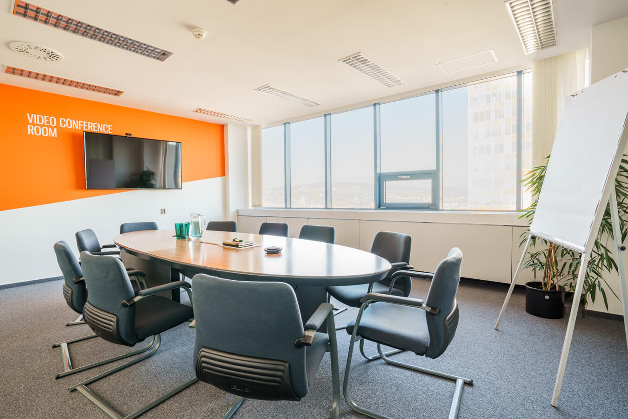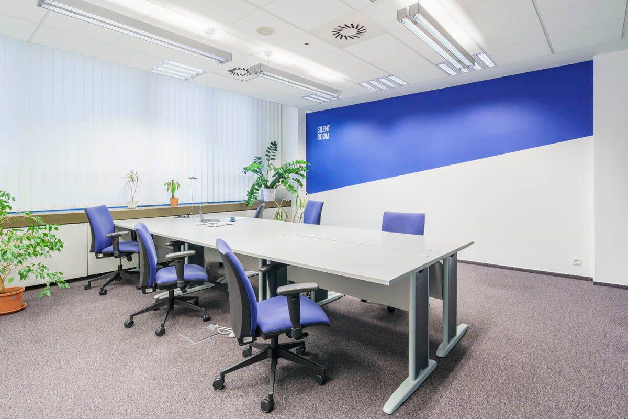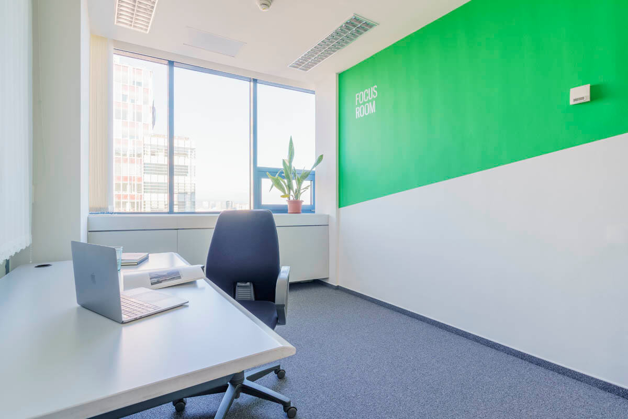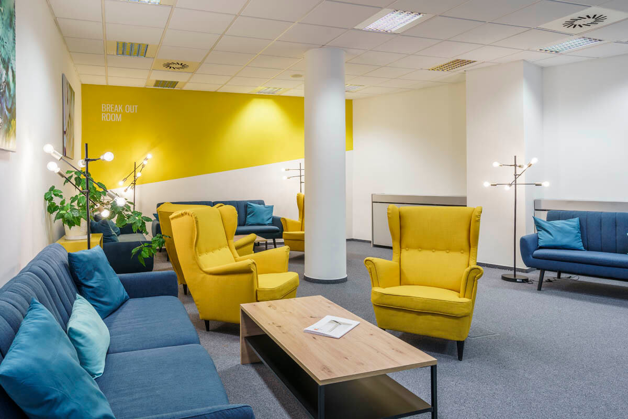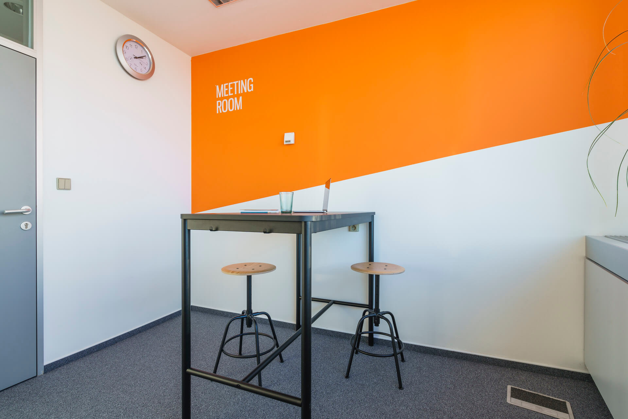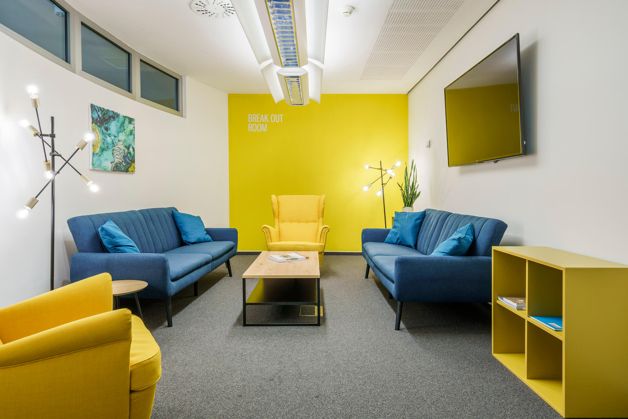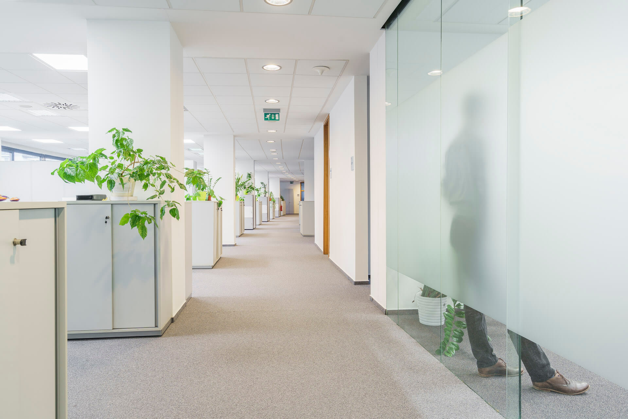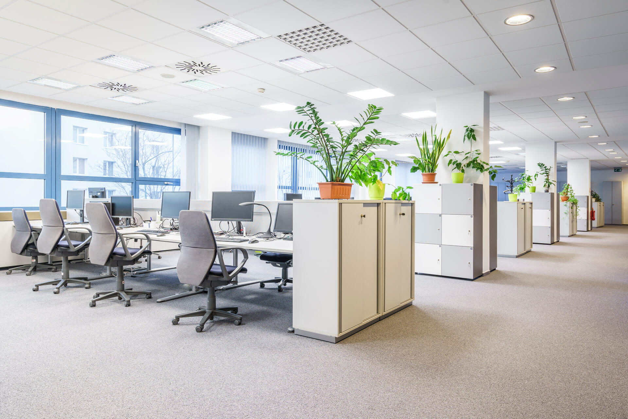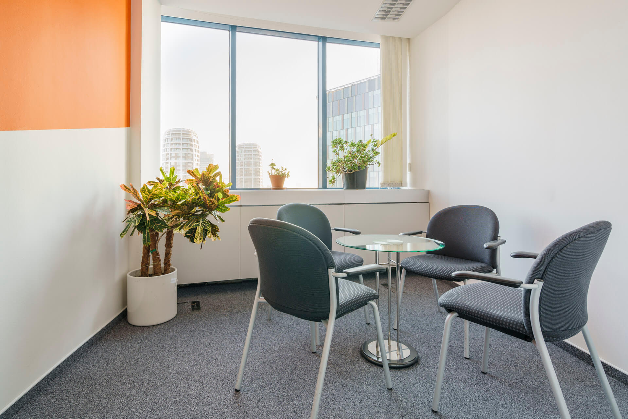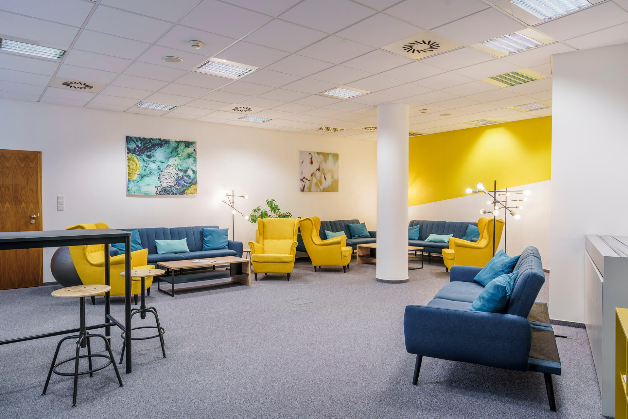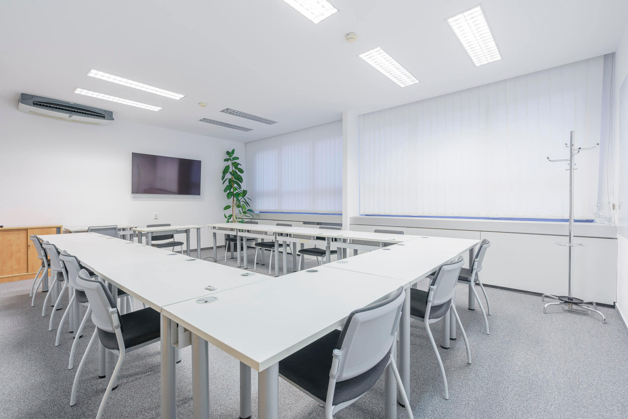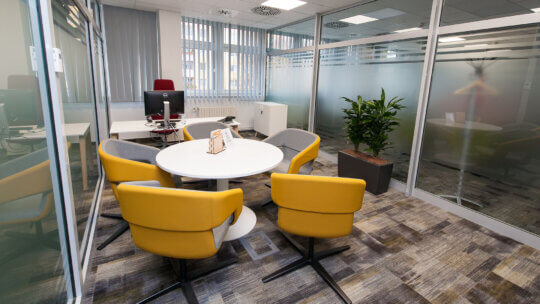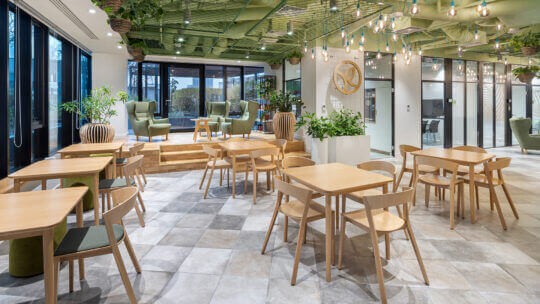The Client
VÚB is Slovakia’s second largest bank. It’s the only bank in the country to provide a full range of public, corporate and investment services, which it delivers through 182 retail outlets, eight Magnifica centres, 32 branch offices and 11 mortgage centres.
The Goal
First, to analyse VÚB Bank’s current and future office space needs. Then, propose a set of upgrades to their workplace organisation, spatial changes and change management. And finally, to transform their office into a workspace tailored to the post-pandemic hybrid working world.
Tools and Methods
A collaborative approach from day one
VÚB ensured all their people understood the importance of the project, which helped our tools and processes gain detailed data valuable insights on their working practices and needs. The result was a hugely rewarding analysis phase.
- A visioning workshop with the Board of Directors
- 20+ workshops with department directors
- 15+ interviews with line managers
- 50+ people in multiple team leader and employee workshops
- 600+ responses to online questionnaire
- Five weeks of occupancy measurement with 250 sensors across four buildings in two cities, recording over 480,000 data points
- Multiple site walks and inspections in Bratislava and Poprad
- Existing documentation analysis
Key findings and insights
Room for improvement

All our activities were aimed at understanding how the company operates. We learnt what its goals are in terms of office strategy, middle managers’ perception of the current and future offices, what it needed for teams to be effective and what workstyles are dominant across the organisation.
- The group felt they had enough space for internal meetings and group work
- Highly-focused individual work – which employees spend over 30% of their time doing – was not well supported
- Employees had little space for conference calls
- There was very little space to relax
- Over 50% of employees wanted to keep the current workspace setup
- 24% considered the amount of light and openable windows critical to productivity
- 42% would welcome an updated fit-out and new office furniture
- 39% felt the environmental comfort could improve
- Employees had little space for conference calls
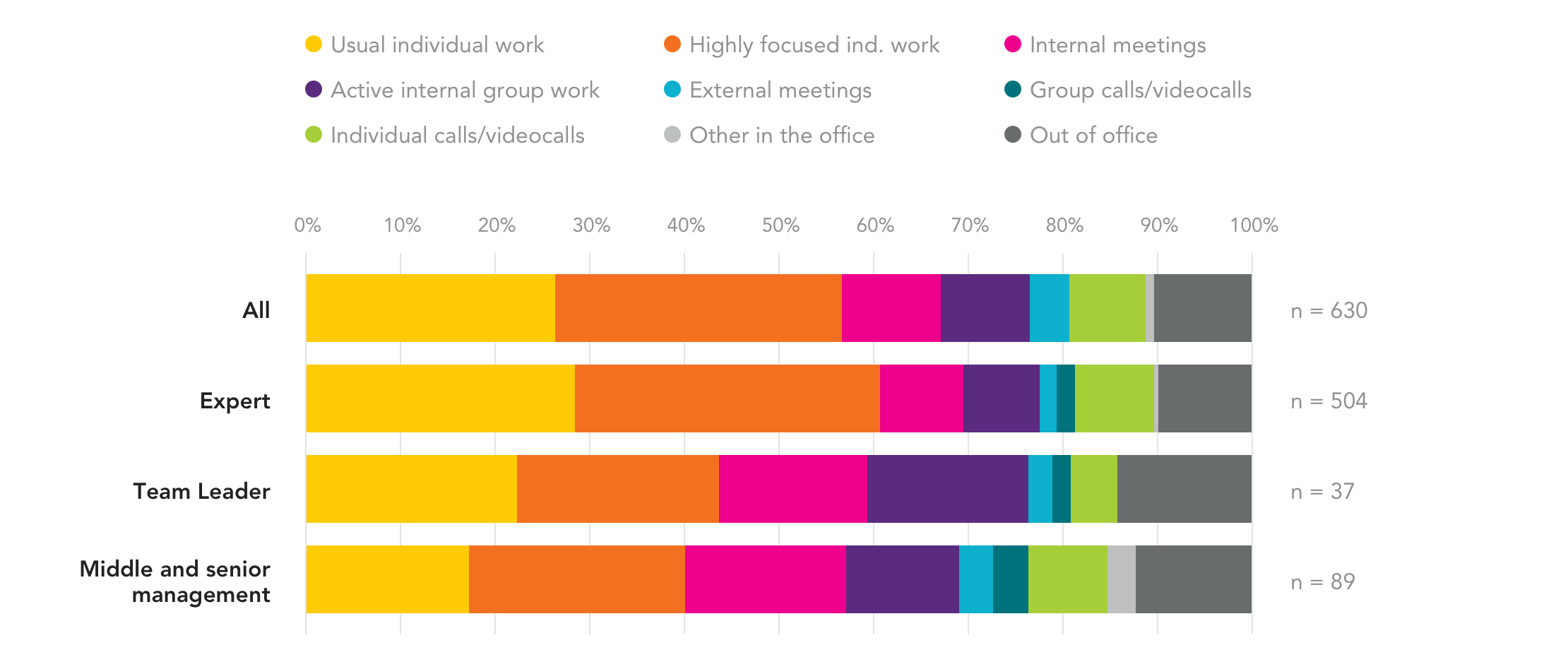
5 VÚB Workstyles
To make sure the new office design met the above needs, we explored VÚB’s five dominant workstyles.
The result
New spaces to improve productivity and wellbeing in hybrid workspace
Each workstyle group spends their time differently. So our Workspace Strategy proposal included a number of individual zones and space types that address different needs.
In the Bratislava HQ, we created Destination Floors to bring specific functions and teams together. Employees who need their services can complete tasks quickly – making vertical communication more effective and easing elevator traffic and wait times.
Embracing all workstyles
Another important aspect of the project was to optimise the current footprint and bring in new space types.
- Managers agreed to give up status offices in favour of meeting rooms, focus rooms, silent rooms, stand-up rooms and other space types
- Managers who kept their offices agreed that people could use them when they weren’t in the office
- We suggested how much time people could work remotely based on their individual team’s workstyles
- Home office working led to desk sharing policies being set for individual departments, not the entire organisation
In close partnership with VÚB’s HR and Organisation Department as well as VUB’s Real Estate Department, we created workspace boasting a rich variety of areas and facilities that directly respond to employees’ needs.
- 954 department shared desks
- 260 hot desks
- 150 fixed desks
- 28 focus rooms
- 12 silent rooms
- 85 manager offices
- 10 small meeting rooms
- 8 medium meeting rooms
- 21 video meeting rooms
- 8 relax rooms
Watch or webinar with the client
Want to know more about the project? (which was accelerated by the corona crisis)
Watch our webinar to learn how our consulting services helped VÚB get a deeper understanding of what it needed to create a space that inspires its people every day.
„We didn’t quite like returning to the new normal. We did our own research – which was positive during the first wave, what we want to keep and transfer to our new smart culture. That was the beginning of a whole reorganisation, the result of which we all enjoy today.”
