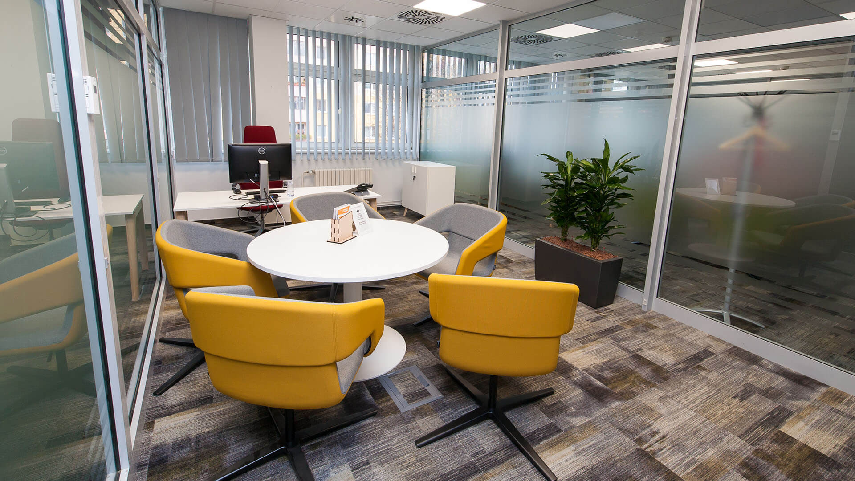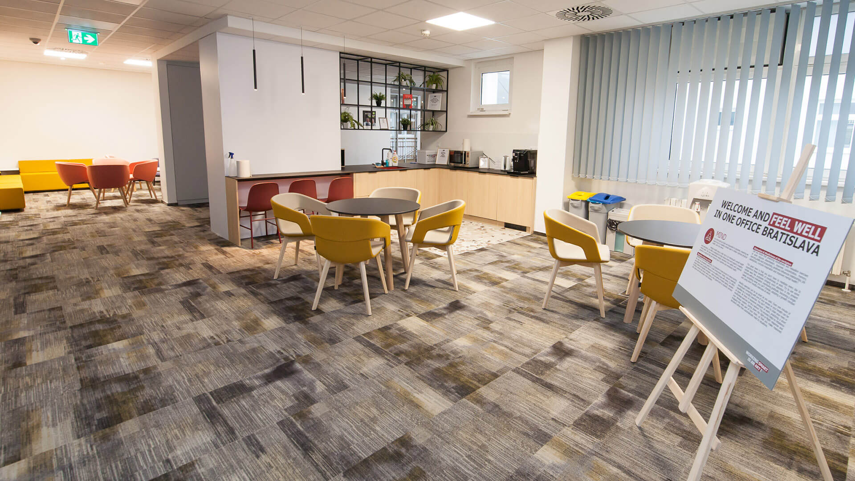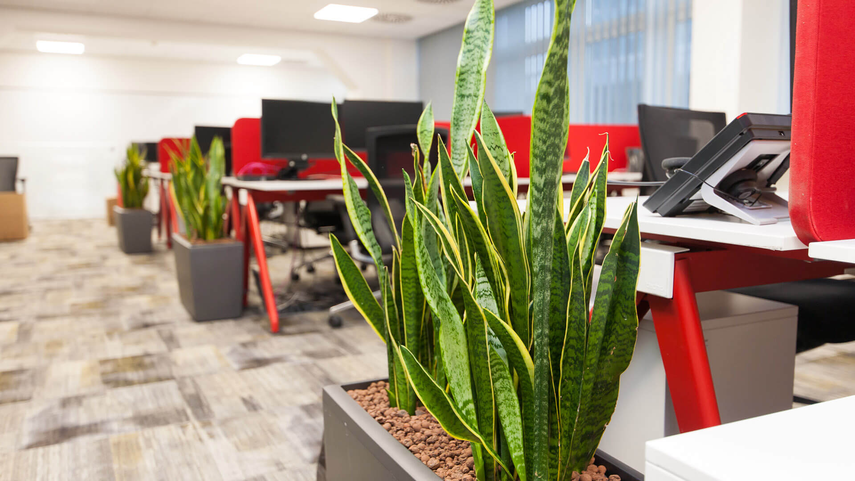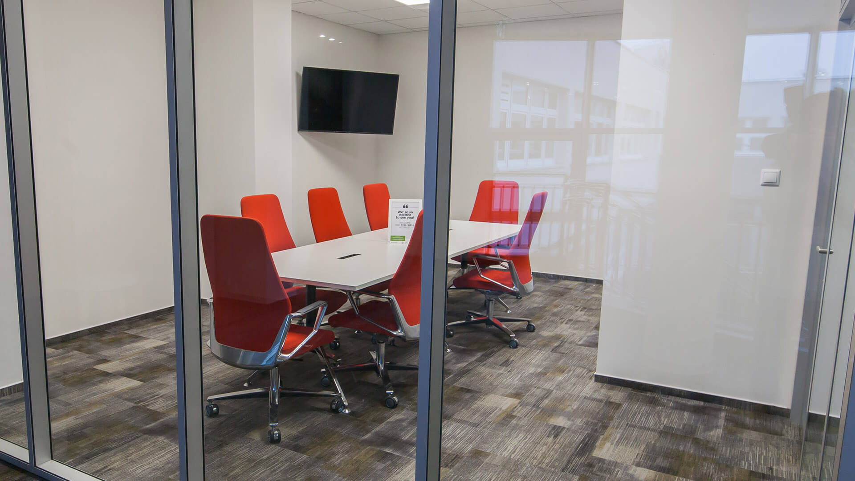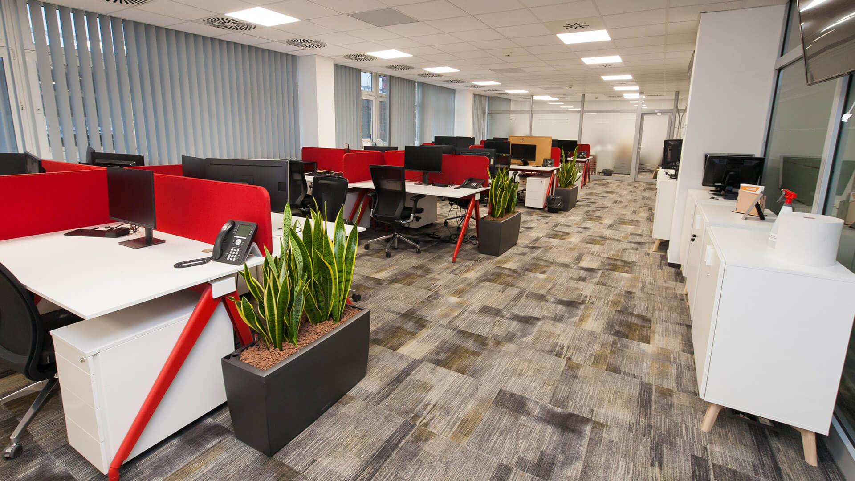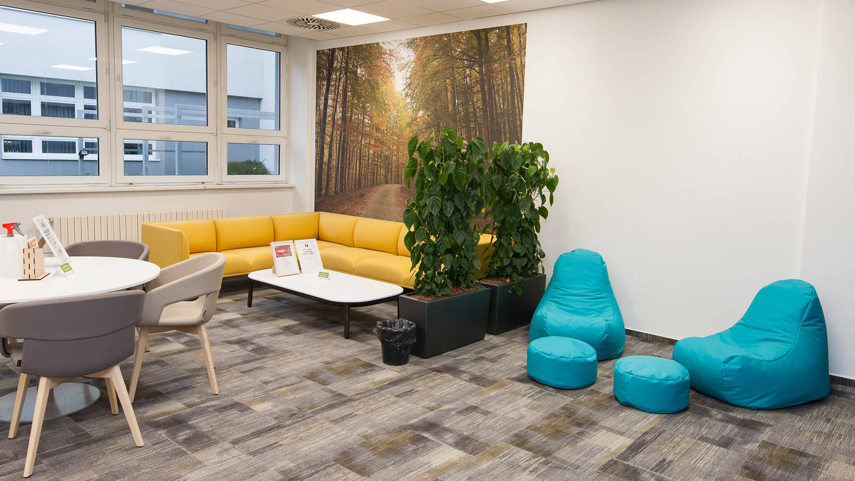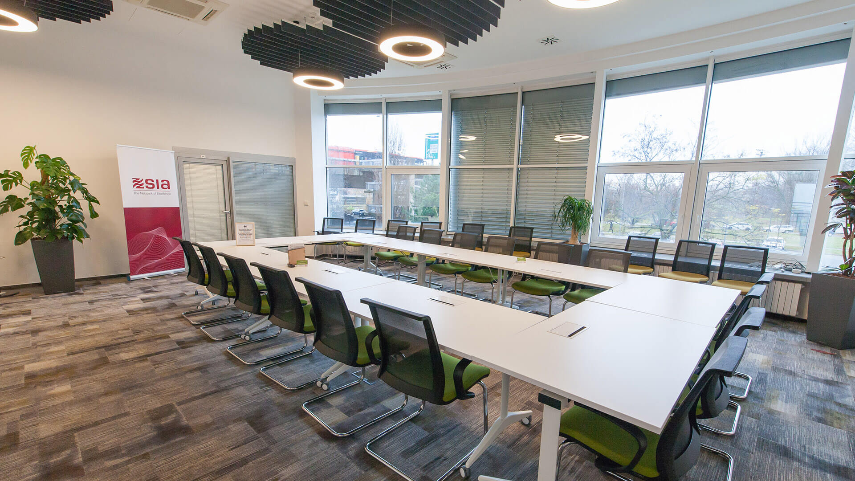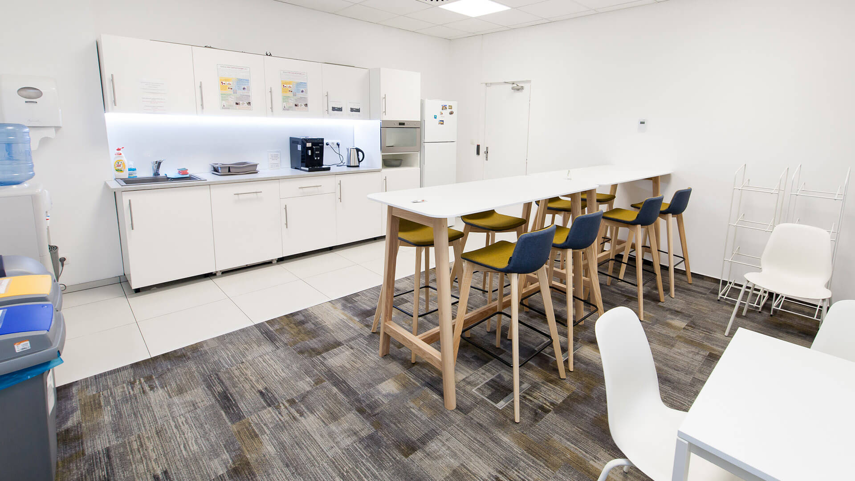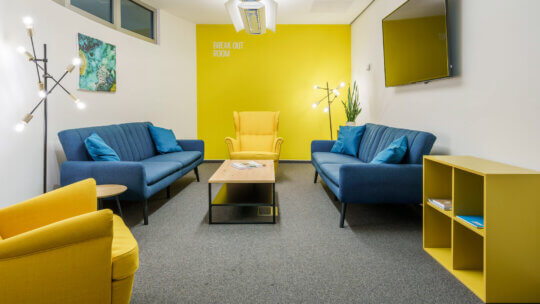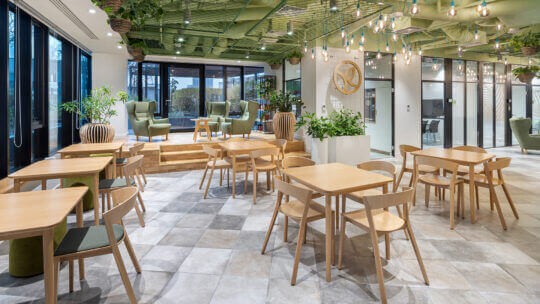The Client – SIA Central Europe
SIA Central Europe handles a large part of Central and Eastern Europe’s central ATM and POS terminal transactions. Part of Nexi Group, and with a presence in over 50 countries, it specialises in the design, implementation and management of technology infrastructures and services for the finance and public sectors.
The Goal
SIA had two floors in their own building, with outdated design and furniture. They also leased additional space in another location. The refurbishment was driven by a corporate goal: to implement ‘smart working’ practices that complemented both office and remote activities – with an initial aim for 30% home working across the company. Another key objective was to cut out the need for additional leased space.
However, SIA also had a range of specific needs. Everyone needed designated spaces for effective individual work. The business also wanted areas that increased employee engagement and experience, and strengthened the company identity.
When they came to us, we talked through their needs and core issues, and together decided to break the project down into three phases.
Our approach
When they came to us, we talked through their needs and core issues, and together decided to break the project down into three phases.
Phase 1
Analysis
to create a new workspace strategy that supported remote, office and hybrid working.
Phase 2
Change management
to create a new workspace strategy that supported remote, office and hybrid working.
Phase 3
Implementation of technology
including Symbiosy’s desk, room and parking booking application.
We really appreciate the structured and highly professional approach –starting with the thorough workspace analyses involving all levels of employees to better understand their preferences and working styles.
Phase 1
Workspace analysis
We first explored employees’ day-to-day activities, to get a good understanding of people’s individual requirements and what the business needed as a whole.
In total, we held:
- 2 visioning workshops with the Board
- 20+ department top and middle managers interviews,
- 4 workshops with employees across the business,
- a group-wide survey
- Several reviews of the Bratislava office to ensure the plans would be perfect.
In the run up to the project, SIA had asked everyone to work from home 30% of the time. But with 330 people in a building that could hold 270 workstations at most, one of the key concerns from both employees and managers was that the new space might have a high density of people per sq m.
To tackle this, we examined the workstyles for each department, and then assigned a set number of workstations to each team – together with unique home working ratios. This more-balanced approach ensured everyone had the resources they needed – when they needed them. It was also easy for people to book desks, as SIA implemented Symbiosy’s Desk Booking system.
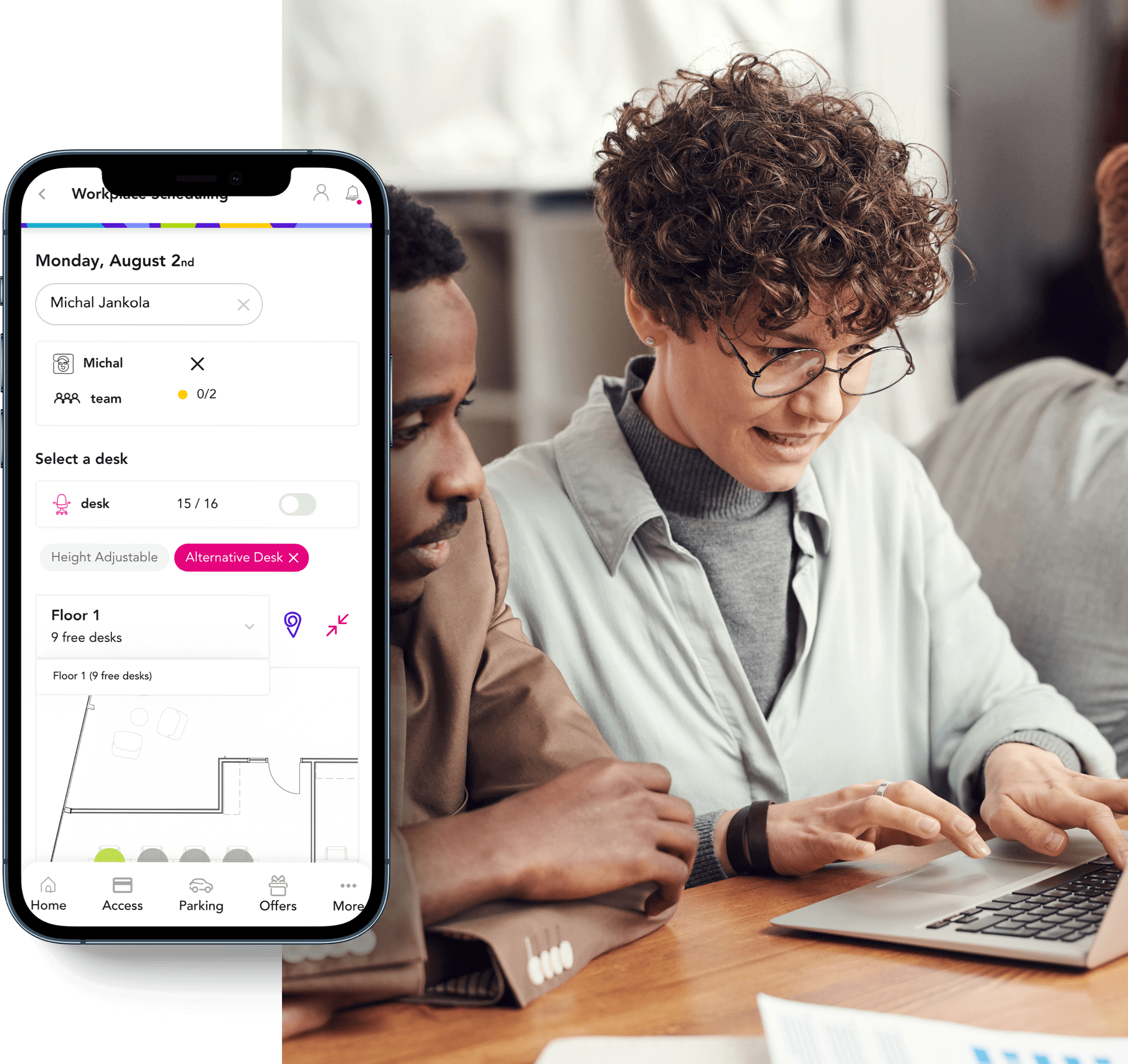
SIA implemented Symbiosy’s Desk Booking system, a simple desk booking app for offices
With the management team choosing to partially give up their private offices – and work open plan with their teams – we could give each team its own dedicated area. This also freed up space for us to create new, multifunctional areas for collaboration and hybrid working, and to strengthen engagement and the culture. The result? An office with a healthier, more spacious office density.
| Original architect’s proposal | Our proposal |
| Various sets of furniture | Single furniture style |
| <5 sq m per person density | >5 sq m person density |
| 2 existing kitchens | 2 redesigned kitchens |
| 9 private Board member offices | 0 private Board member offices |
| 9 meeting rooms | 5 meeting rooms |
| NEW! |
|
Based on the workspace analysis stage, we developed a new look and feel that drove the selection of furniture, the types of spaces that were included in the layout, and the general tone and ambiance of the workspace.
Phase 2
Change management
Here, the aim was to help SIA seamlessly transition from a traditional to hybrid way of working.
Onboarding plan
After getting employees engaged during phase 1, we created an onboarding plan that explained all the changes and included regular updates, system training and live-experiences of the new ways of working.
Interactive workshops for leaders
We paid special attention to leaders within SIA. As central figures within the business, it was important they understood the reasons behind the design, how it could increase their personal effectiveness, and what it could help their people achieve. We invited them to interactive workshops where we discussed the challenges around hybrid working and provided them a set of leadership tools to help them manage in the new set-up.
New company culture
In tandem, the company was rolling out a new vision and set of values. A team of employees discussed their use in everyday life, and we used their conclusions to form the basis of an internal launch campaign that communicated the new company culture.
“We perceive the guidance by Origameo in the areas of change management and adjusting the organisation to the new style of hybrid working to have been crucial!”
Phase 3
Implementation of technology
As we moved into the last phase, the objective was to deliver a multi-layered, technology-led experience that helped SIA to maximise the resources and potential of their new workspace.
The suite of solutions included Symbiosy’s meeting space booking application, Room Booking, which was fully integrated into Office 365. SIA’s people now also uses Symbiosy’s Desk Booking, to book desks from their mobile; and Catch a Space, to reserve the office’s flexible spaces.
Managers have access to Capacity Scheduler too, an online interface for managing desk capacities and bookings around the office.
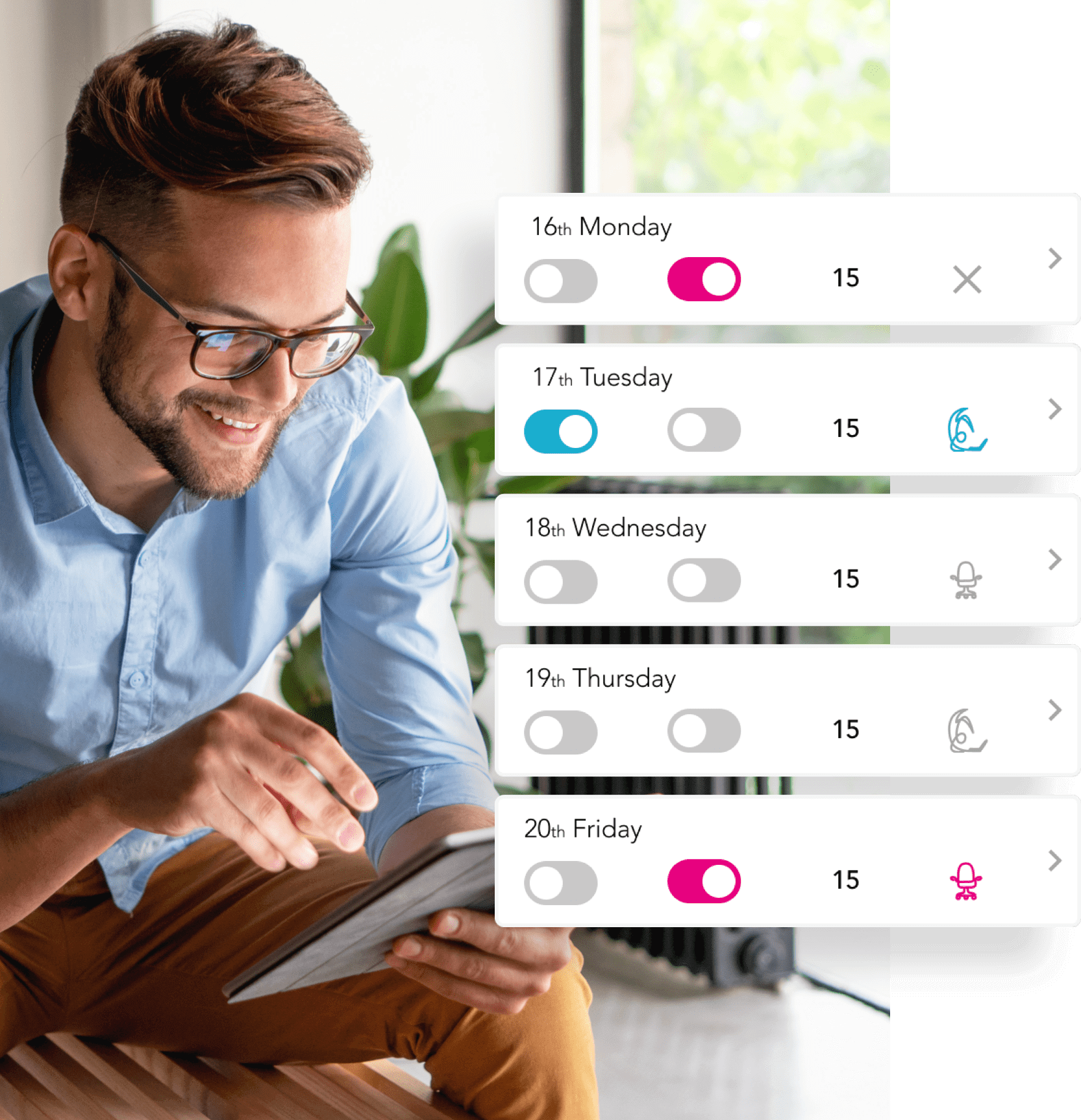
In last phase we delivered a multi-layered, technology-led experience, Symbiosy Desk booking app, that helped SIA to maximise the resources and potential of their new workspace.
A new, more effective approach
Thanks to our detailed analysis on the activities of its people, SIA had a powerful business case for an office design that perfectly suited its needs.
“We received a solid base and relevant inputs, and collecting data from all levels of the organisation made it possible to transform a 40-year-old building into one with a modern office layout with a fresh look and feeling.”
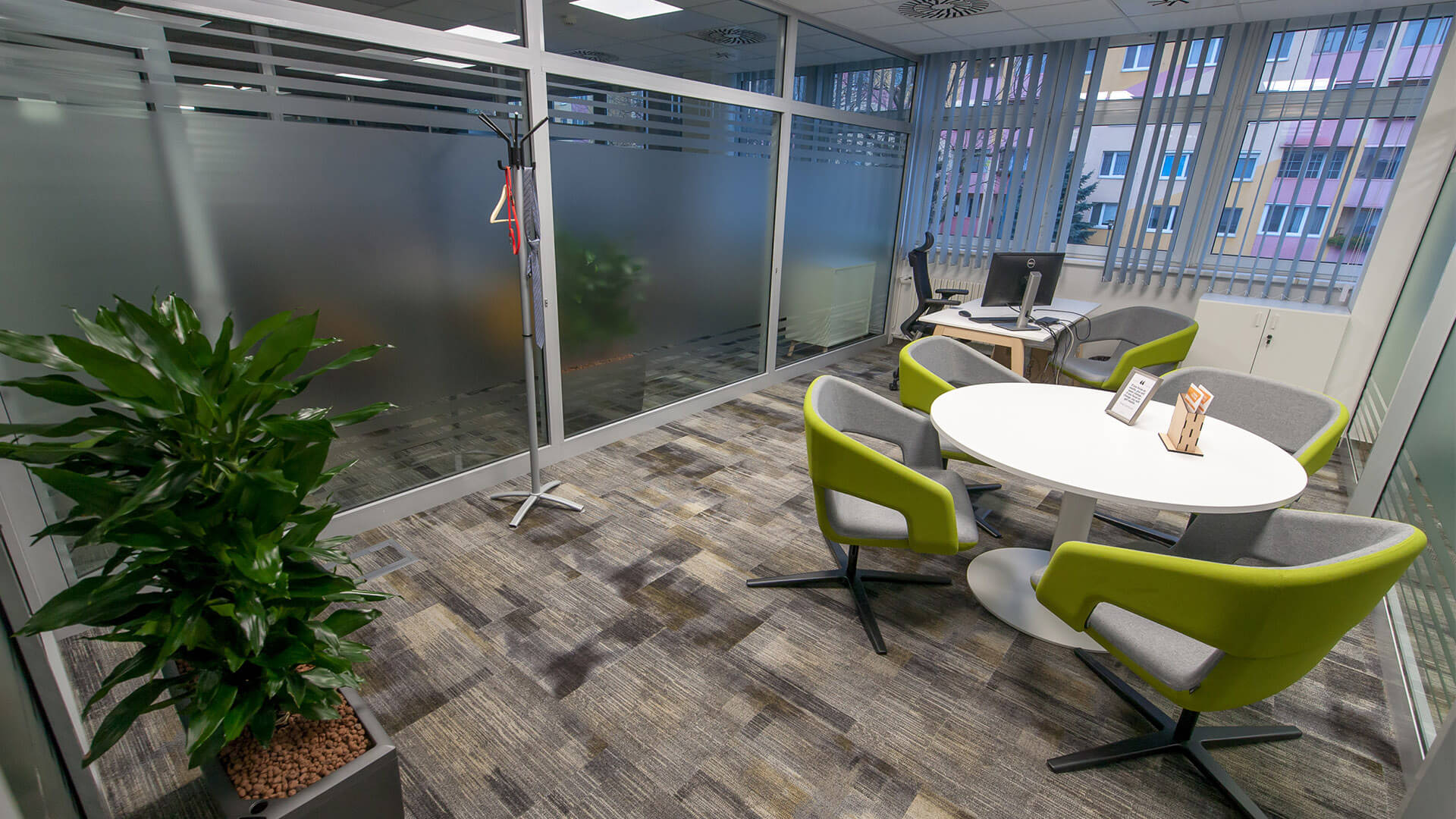
The new space is now on-trend. The modern furniture is complemented by colourful décor, together with equipment, carpeting and other features that combine to create a seamless, efficient – and inspiring – experience.
Long term, they can monitor use of the office in granular detail, making it easier to maximise its efficiency and impact. For its people, they could – from day one – sit down at a pre-booked desk. Team leaders get comprehensive reports on the dynamics of their teams, including time spent in the office, collaboration between business units, and the frequency and duration of meetings too. Their current hybrid ratio (working remotely vs. working from the office) is around 50-60%.
While all these features obviously save time and help people to work efficiently, these kinds of ways of working that have been proven to improve workforce wellbeing, and reduce the attrition of employees.
Our end-to-end approach also helped to bring about the best results. We weren’t just able to learn what SIA needed, we keep commutating with its people throughout the process. And by helping them understand how best to use it, they’re in a better position to succeed – to blend space, with talent and technology to create a happy hybrid.
