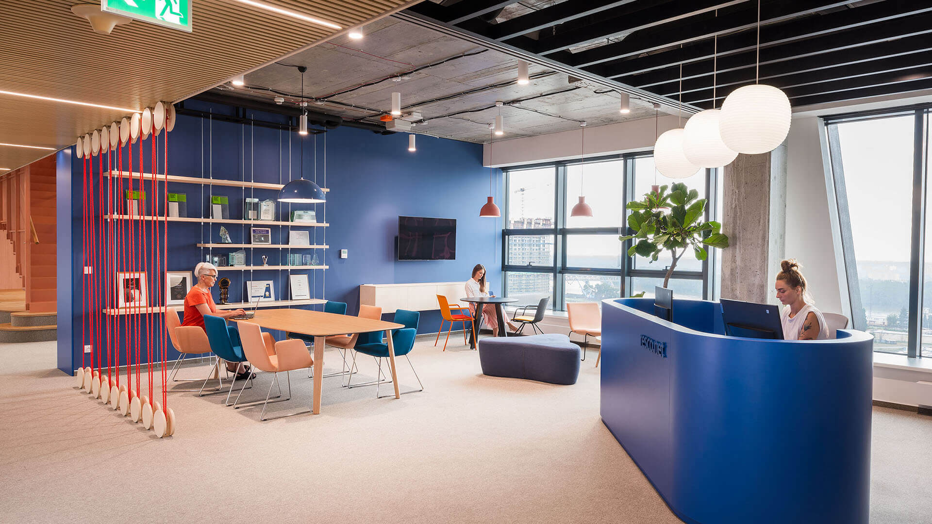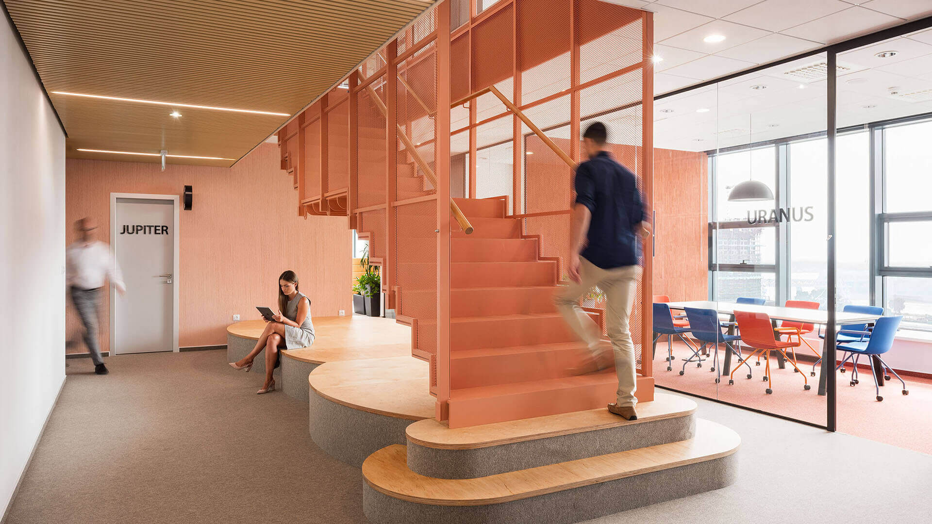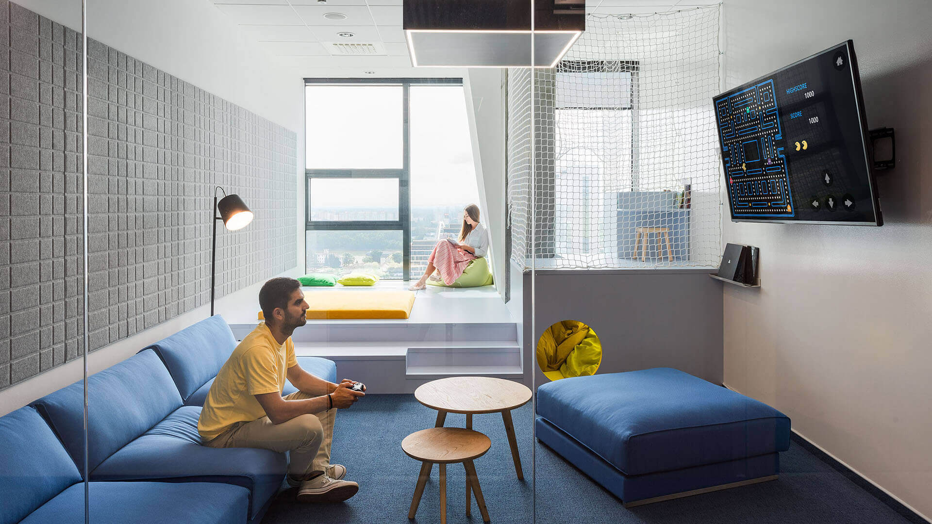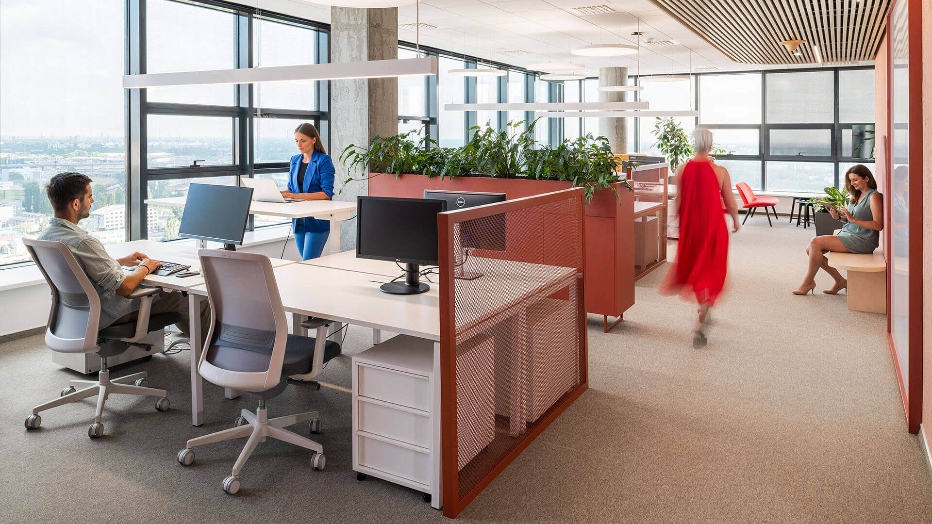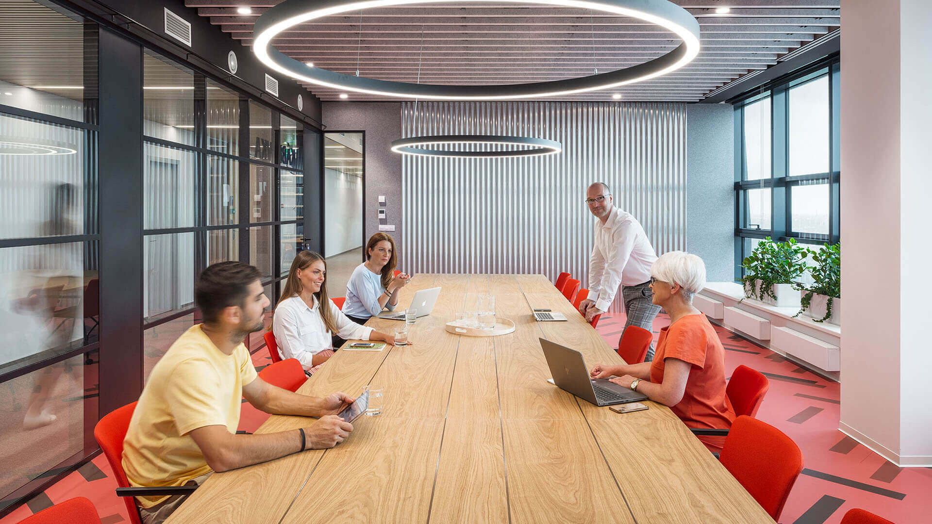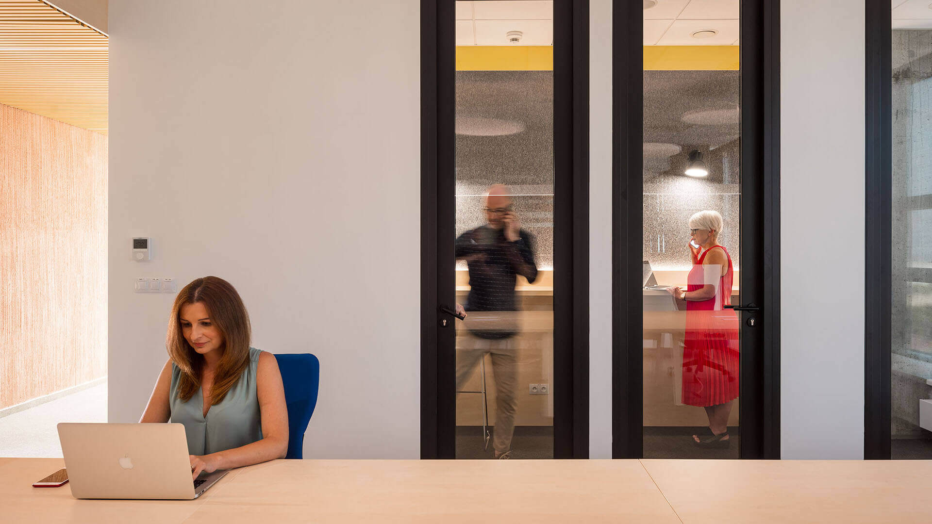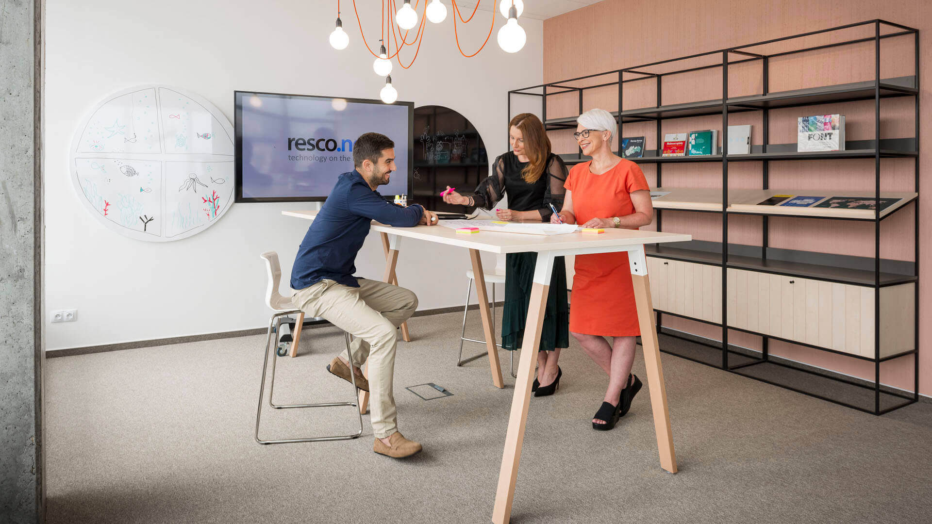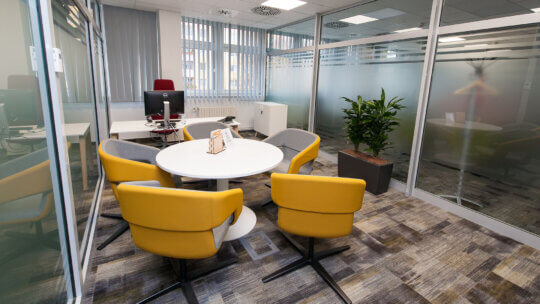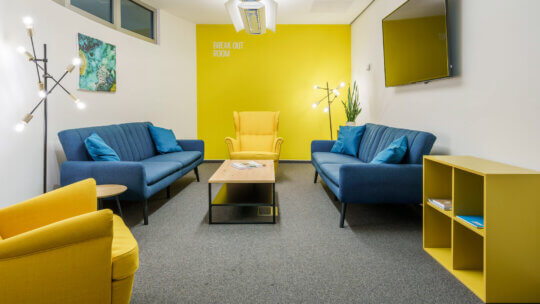The Goal
A workspace tailored for today and tomorrow
Resco, a software company headquartered in Bratislava, Slovakia had recently grown to a team of 75 employees – with expectations to double its headcount to 150 by 2023.
They needed a new office to reflect their scale-up status. Naturally, it had to support its multi-disciplinary teams, suit their innovative nature and reflect their informal, family-like culture. However, it was also vital the design could flex and evolve as the company grows.
About company
- A software company
- 75 with the planned growth up to 150
- Established in 1999
- Located in Bratislava, Slovakia
Situation
A space that lacked inspiration
Resco’s old office was clearly inefficient. 70 fixed workstations were spread across a 700 sq m space that was virtually all open plan, except for three meeting rooms. It had no wellbeing features, too few collaborative areas, and much of the workspace lacked natural light.
They needed a space that strengthened the links between people and teams, fueled the flow of information, and supported the way they liked to work.
Before
The workspace was not supporting wellbeing and provided an insufficient number of meeting spaces without daylight. Zoning was not supporting teams, productivity, privacy, and focus.
- 1 open space office at 700 sq m
- 70 fixed work stations
- 3 meeting rooms
Resco’s new home needed to reflect their innovative nature and informal, family-like culture. In practice, that meant mixing smart tech with inviting, agile and multifunctional features.
„In the previous workspace, we had a problem with insufficient space, insufficient meeting rooms, scattering between teams with different work styles. We also expected to have project-oriented teams that also have specific needs.“
Our approach
Collaborators stuck in an office that blocked interactions
Our partnership kicked off with a visioning workshop. Then, we went company-wide with a town hall meeting, an employee questionnaire, workshops and 13 key stakeholders interviews. We also put sensors in their office for two weeks to see how they used their old space.
The result was a comprehensive report that explored the team’s hopes and ambitions and detailed their everyday processes and activities. The biggest insight? The number of interactions – Resco’s people are just as collaborative as you’d expect digital innovators to be.
From this data, we developed a workspace strategy proposal that included a company profile (workstyles, needs, and zoning), space plan, concept design, change management, and, in the final stage, a fit-out – our management and delivery of the whole workspace.
Result
Flexibility and agilisty, Resco-style
Resco’s new workspace sprawls over 2,400 sq m. It has 130 fixed workstations, 22 meeting rooms (that’s 19 more than previously), five focus rooms, eight phone booths, a recording room, a relax room and a library. It’s an astonishing size when you consider the environment they struggled with before.
More importantly, it’s working for them today – and will in the future. Offering flexibility, a diverse variety of workspaces, it has the scope to support their long-term goals – growth, talent attraction and becoming number one in their field of expertise.
After
Workspace is flexible, diverse, agile and supports the main company goals – growth in the future, talent attraction and becoming number one on the market in their field of expertise.
- diverse office space at 2,400 sq m
- 130 fixed work stations without sharing desks
- 22 meeting rooms
- 5 focused rooms
- 1 recording room
- 8 phone booths
- 1 relax room
- 1 library
„We also have a new recording room for our webinars and other video materials, which increased the production quality.“
„We had immediate benefit from many more meeting rooms of various purposes, which decreased the stress of organizing meetings and created a more relaxed environment for everyone.“
